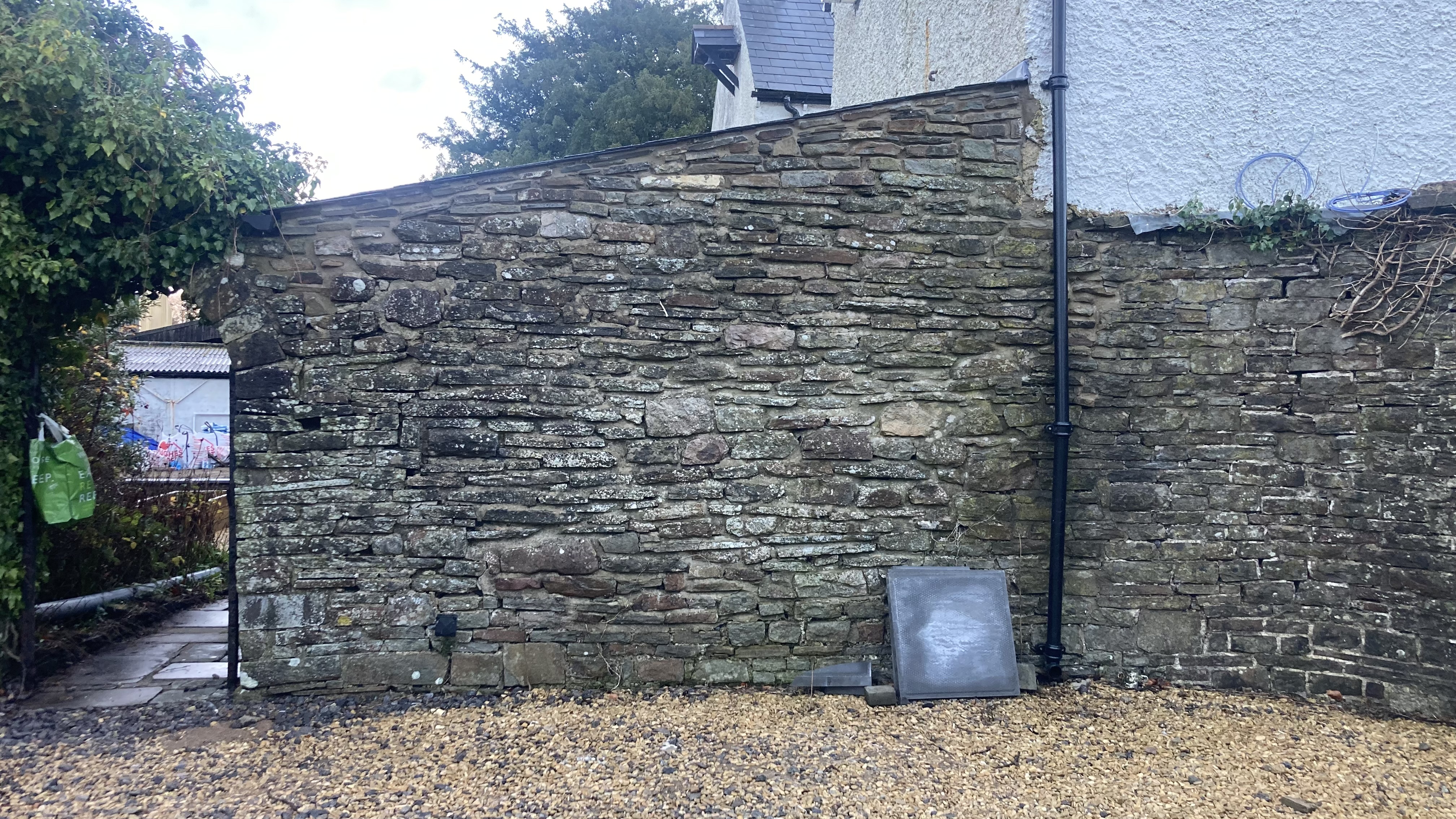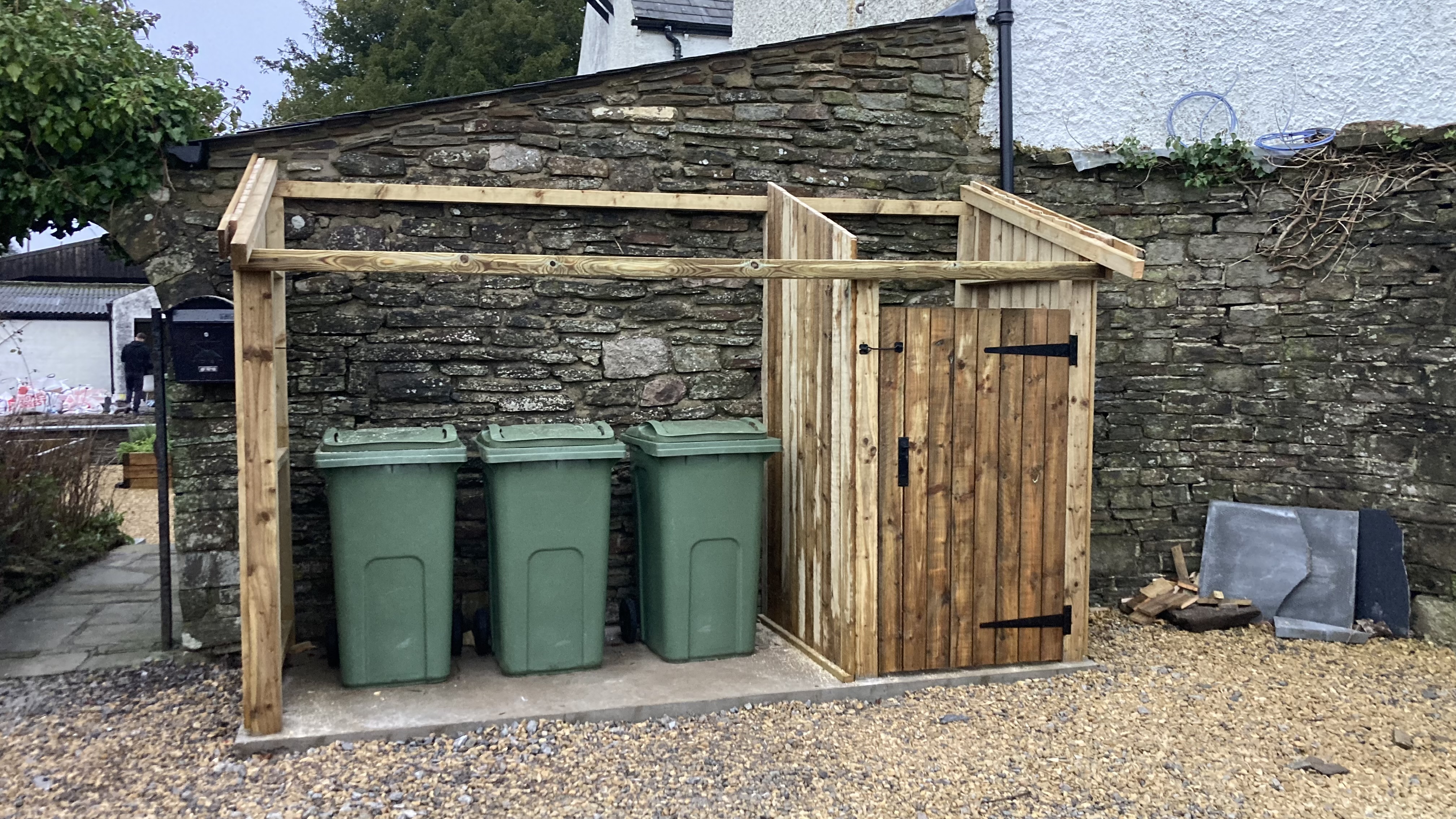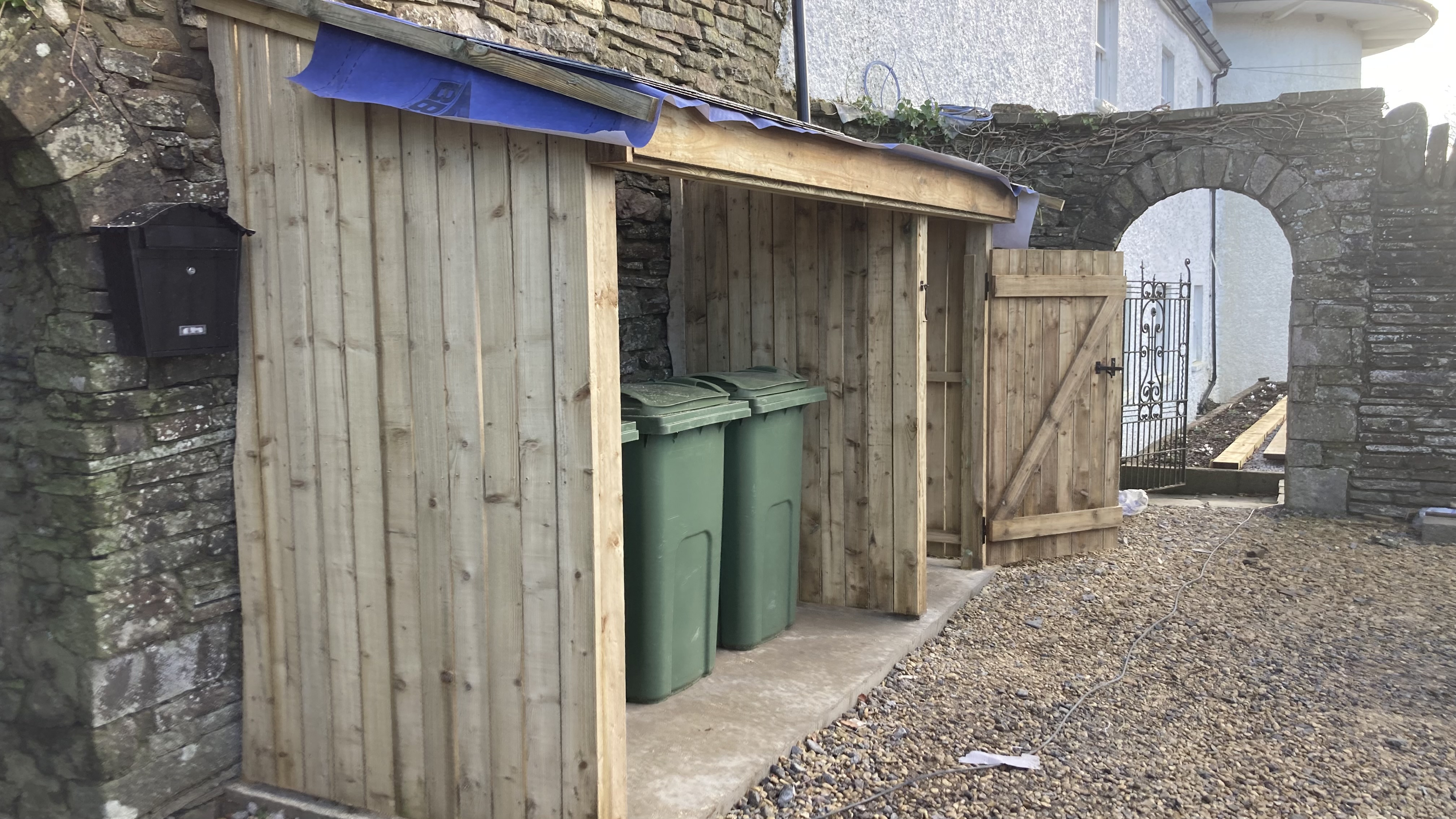Sheds Forum
Post in our ‘Sheds Forum’!
’The Rules’
(Individuals:)
You don’t have to ‘join’ or be ‘a member’ and you can write 4 words or four hundred, it’s up to you. Add up to 4 pictures of your choice and full instructions are given. It’s easy to do and others can comment on your post or contribute their own post.
Be respectful of others.
(Manufacturers, suppliers and installers)
As above and all phone numbers, emails or web links will be vetted for security, however there are no fees until further notice.
This is an example:
STORAGE AREA
Stage 1
Decide the area that you need to work with bearing in mind what it’s being used for and how you’ll access anything that’s stored inside. If there’s going to be a base built in concrete or similar the materials will have to be calculated and delivered ready for construction.
This build was made for easy movement of waste bins that are in constant use and can be removed and re fitted with ease. The base is being concreted and in the first photo you’ll see it’s slightly above ground level to keep it clean anllowing any rain to drain out, or similarly can be hosed with ease.

Stage 2
The structure is given defined ends and one part is being kept as a separate store for loose items, so that they stay contained and tidy. You’ll see that the timbers are vented to allow some passage of air allowing a free flow of air but at the same time concealed enough to appear secure.
A simple latch has been fitted for easy access to the end store. If any items of value were being stored a lockable handle could quite easily be fitted.

Stage 3
In keeping with the property style, a felt and slate roof is being fitted to keep it shielded from heavy rain and also add some authenticity to blend in with the surroundings. I had some help on the slating carried out as this isn’t something I’ve been involved with over the years.
I could have quite easily fitted a timber roof, shingles or mineral felt as you might find on many outdoor buildings and sheds but in this case, matching it with its immediate surroundings seemed to be the best choice.

Stage 4
The last stage of this storage shed build was to complete the roof section, make it weather proof and place all the waste bins inside ready for use. The door was made the full height with appropriate hinges and a matching latch set.
Alternative finishes could have been feather edge boards laid vertically or horizontally which would have resulted in a more closed-in effect.
(PICTURE BEING PROCESSED)
I hope this project is inspiration for others to build their own storage shed!
Contact us for more information.
So there you have it, an example of the sheds forum with words and pictures in abundance. If you’d like to offer a contribution and include photos then please follow the instructions below. It’s all straight forward.
Alternatively just ask any question and we’ll watch the replies coming in.
JUST FOLLOW THE INSTRUCTIONS BELOW
Post to the Forum
Just follow the instructions to post.
What Other Visitors Have Said
Click below to see contributions from other visitors to this page...
My Summerhouse escape 




My corner summerhouse where I can chill out. This was a cheap building which has needed extra roofing and waterproof cladding. The lesson learned was to …
Lichfield Garden Buildings 




Established in 2023, we take pride in being the go-to destination for high-quality garden structures that elevate your outdoor living experience. Owned …